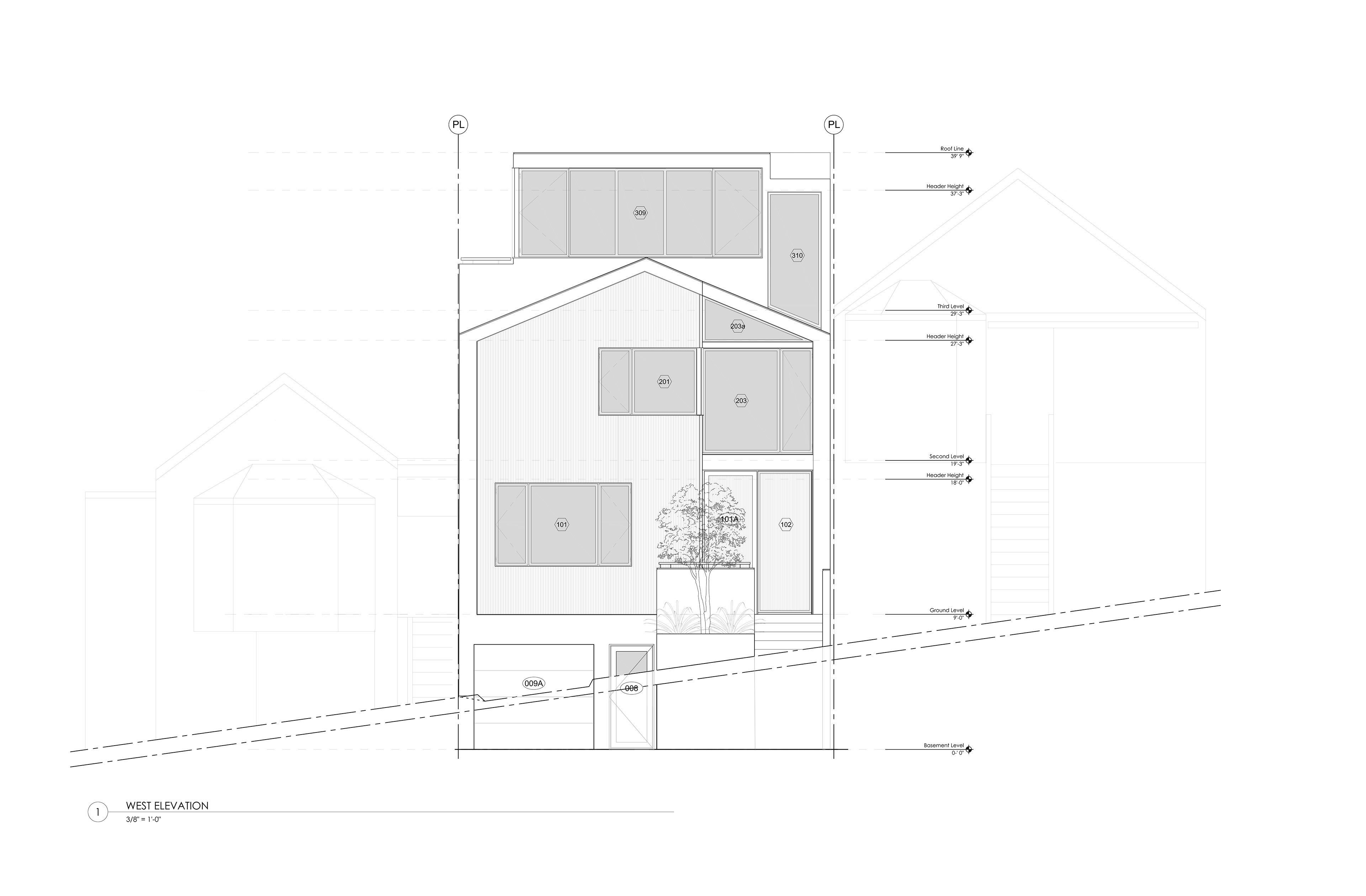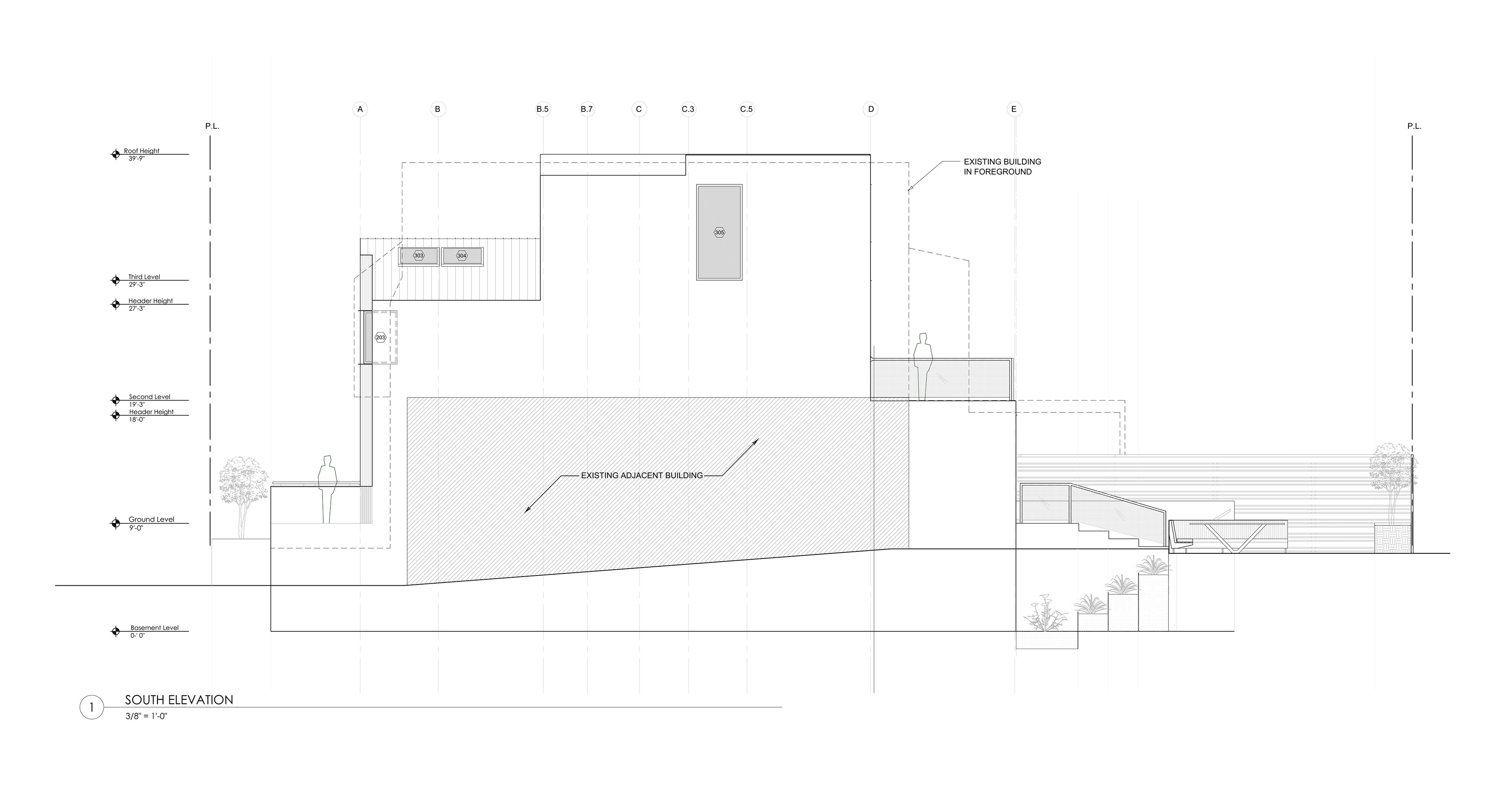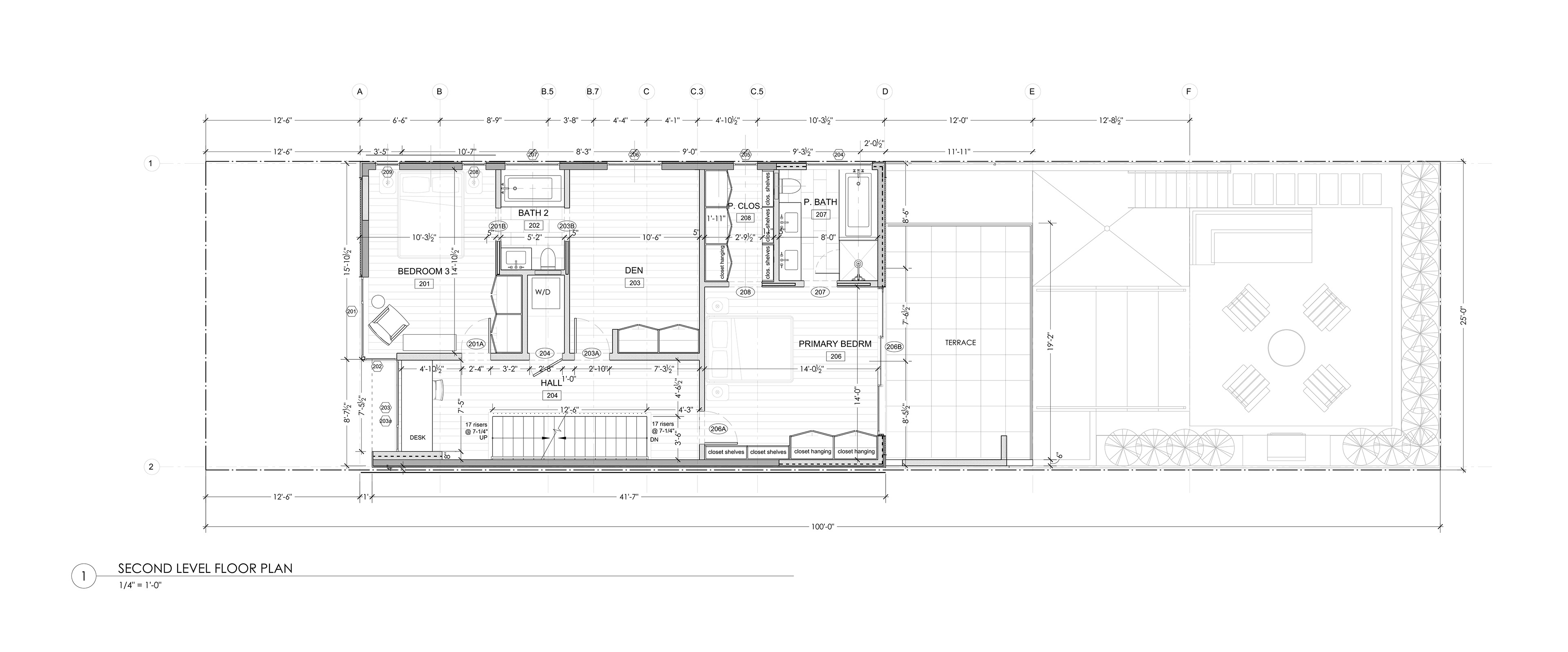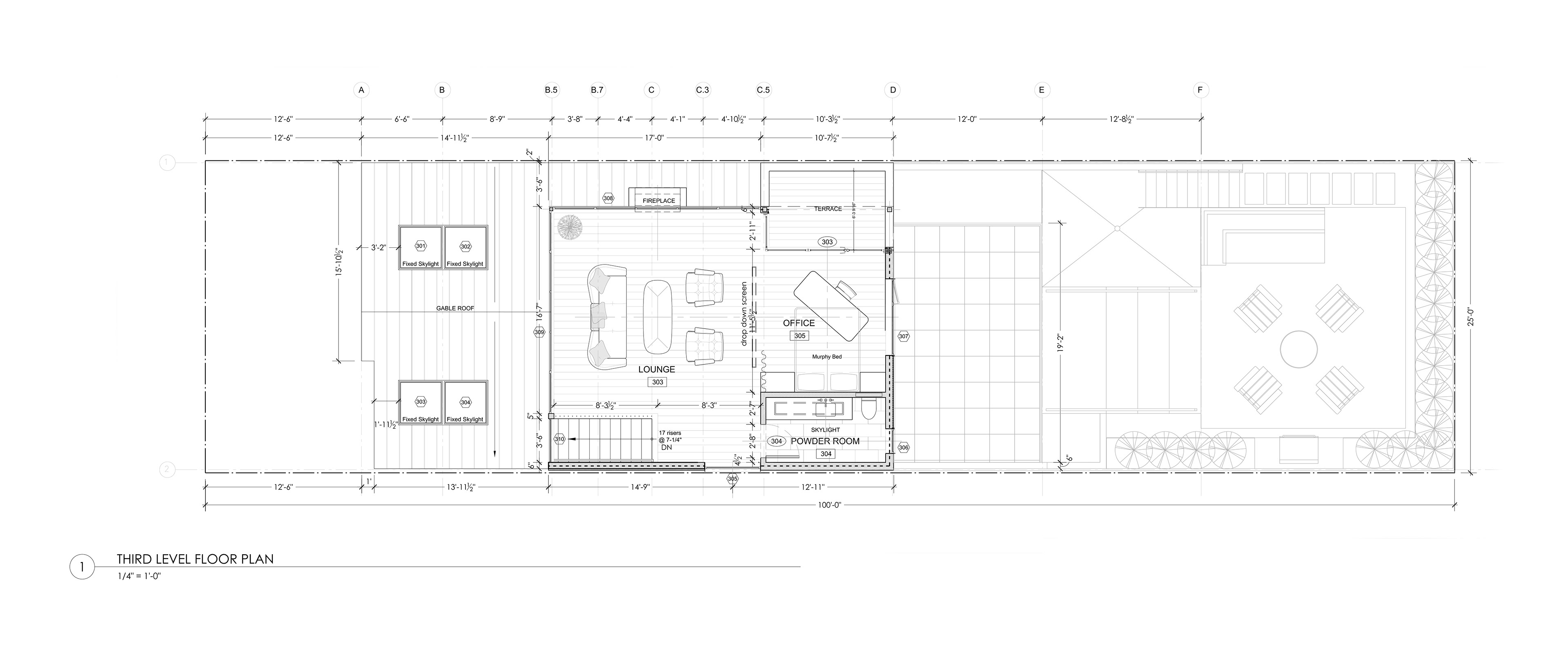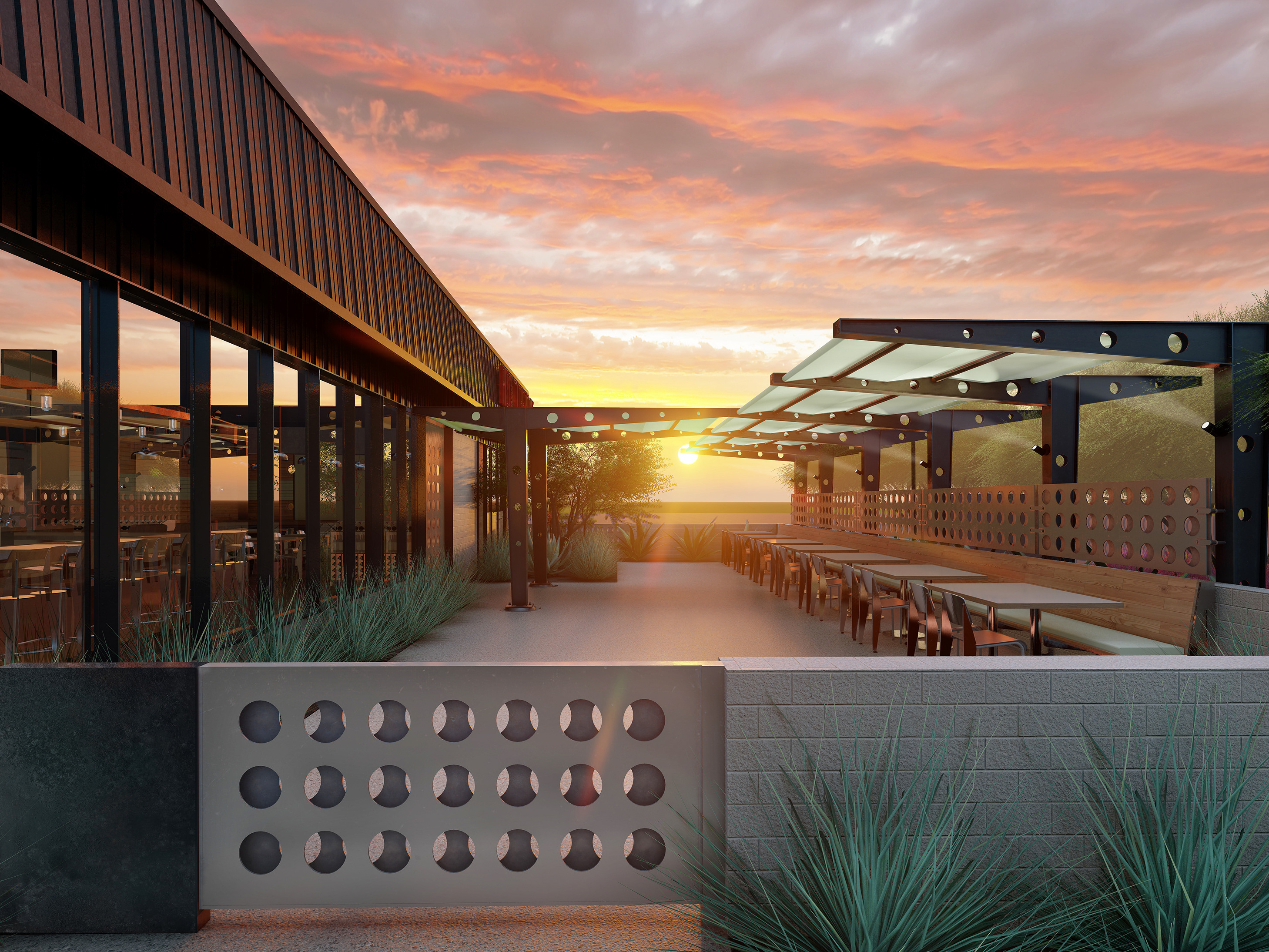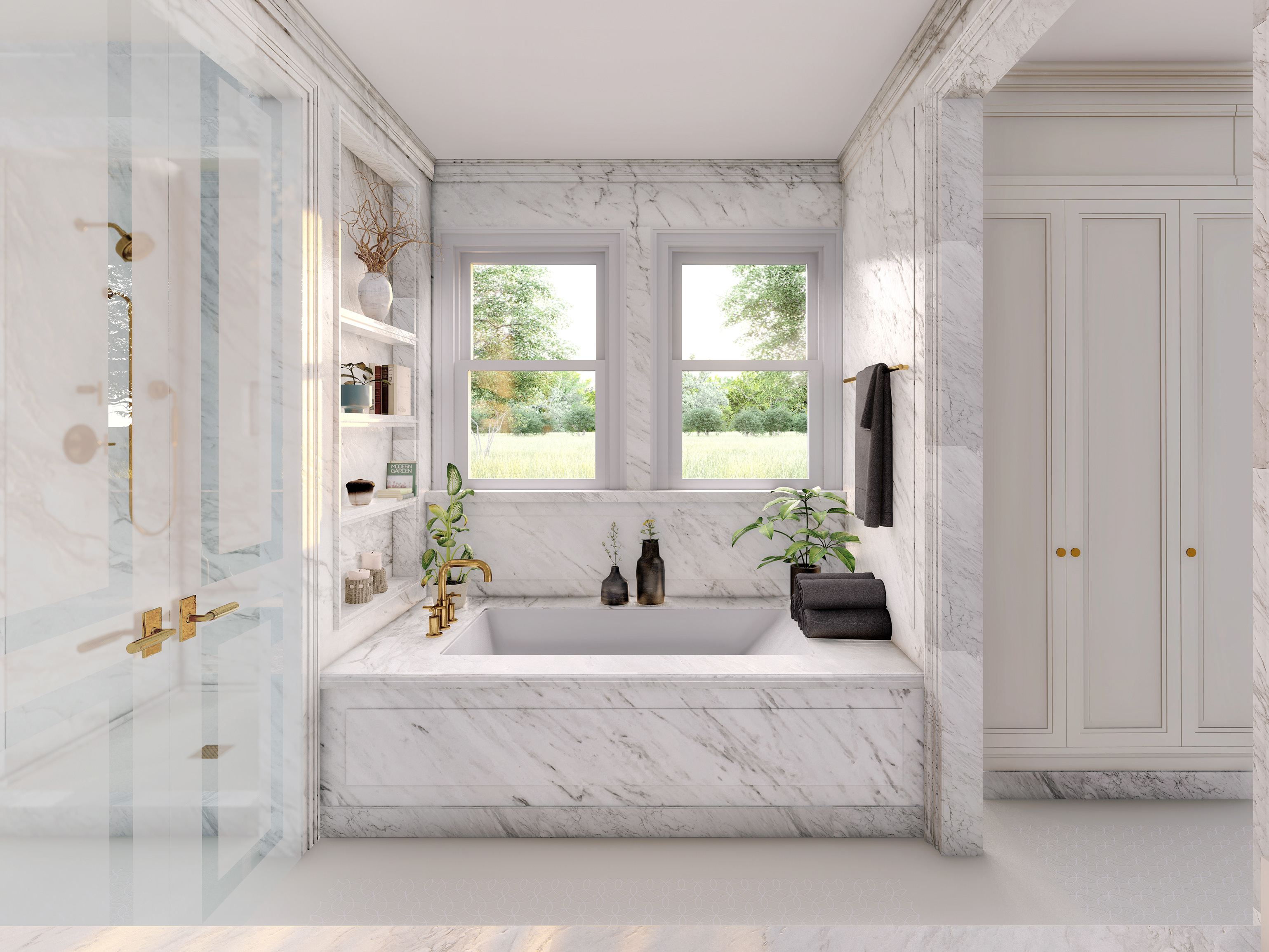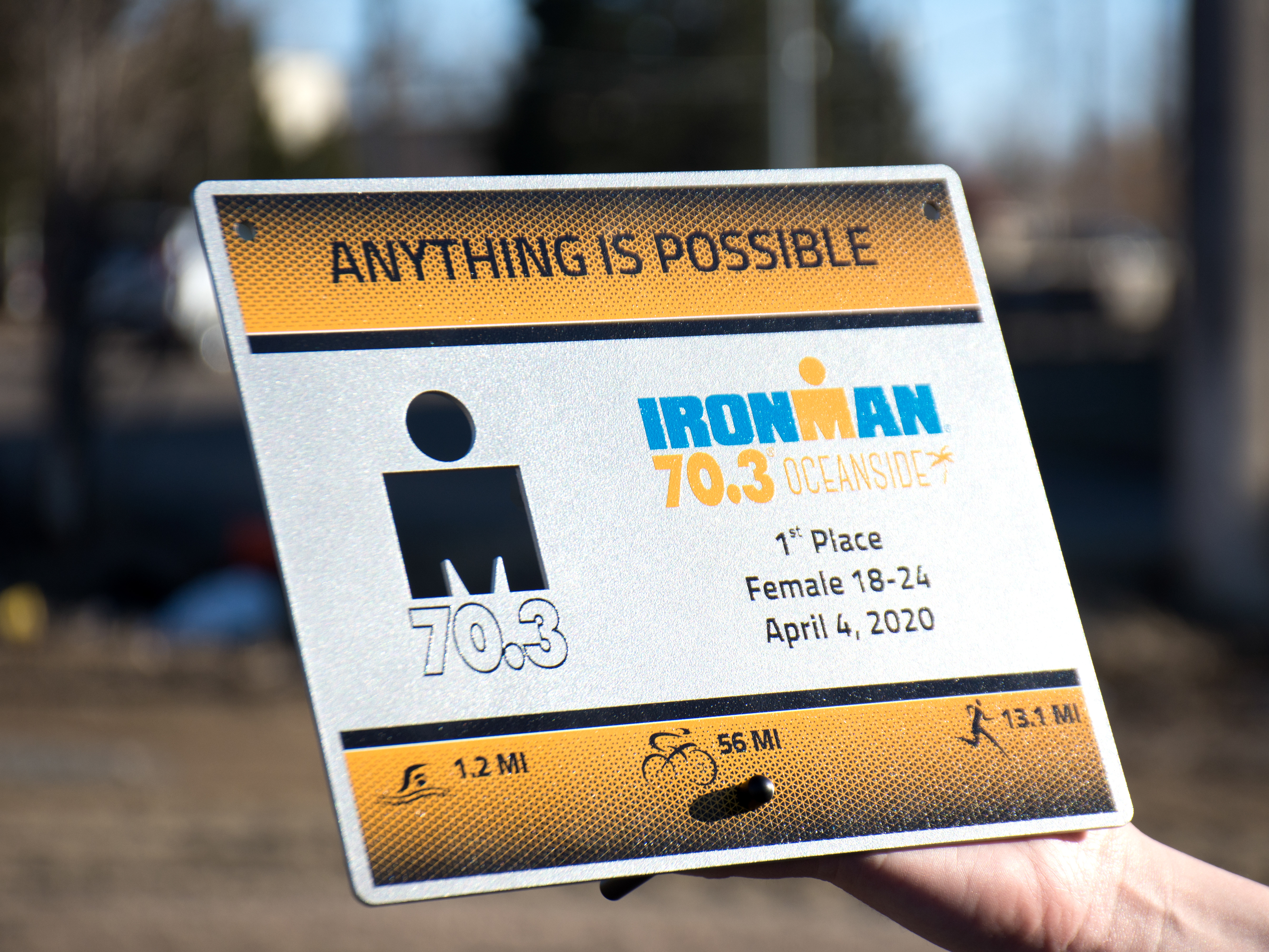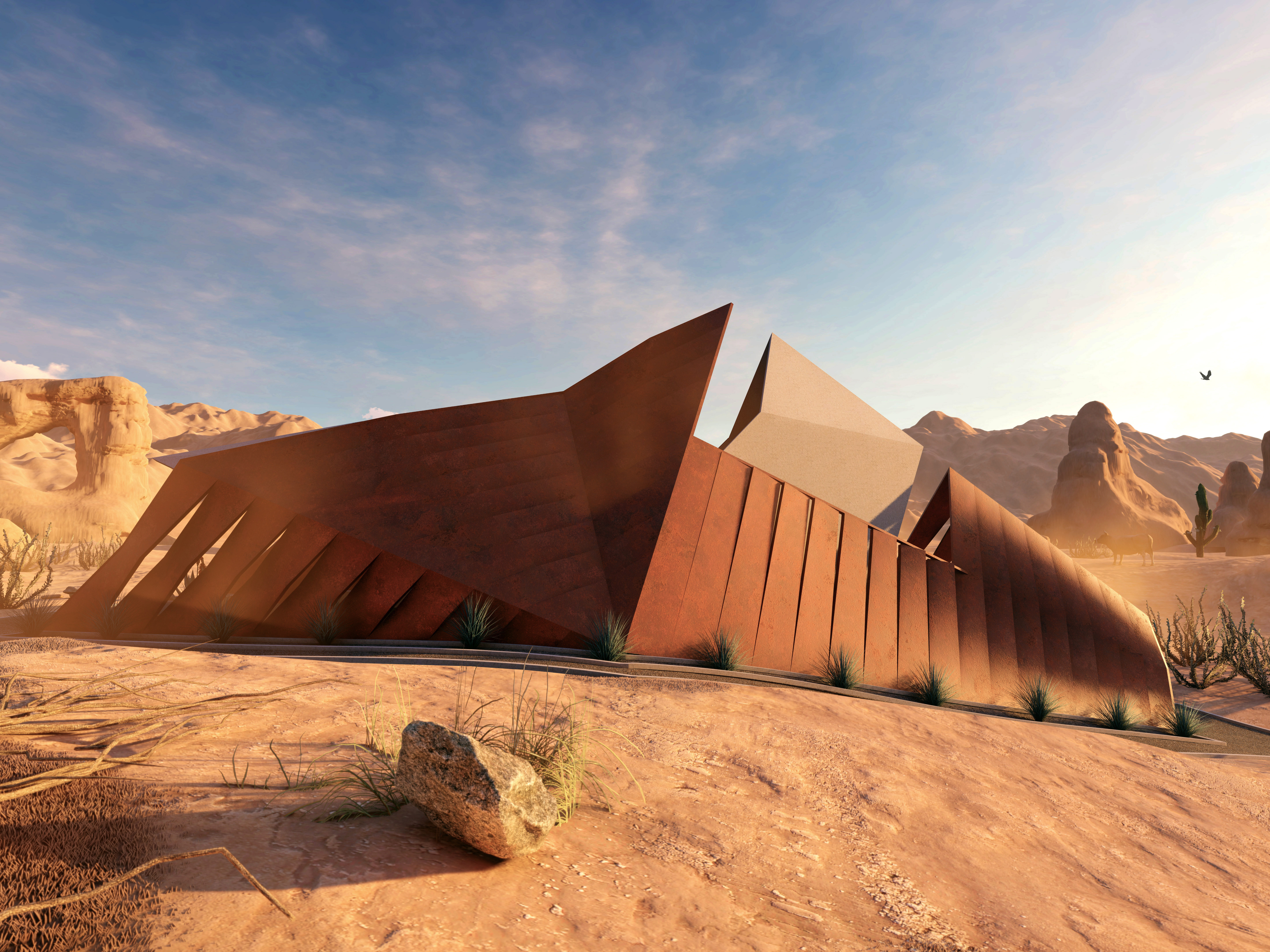The Potrero Hill Residential Project consists of a single-family residential remodel for a San Francisco couple looking to add both a lower terrace unit as well as a top-level lounge to harness their vast view of the city. Multi-slide doors and large spanning windows aid in creating expansive views to the downtown cityscape, while also giving the home a clean, warm modern appearance to passerby's.
CONSTRUCTION DRAWINGS
